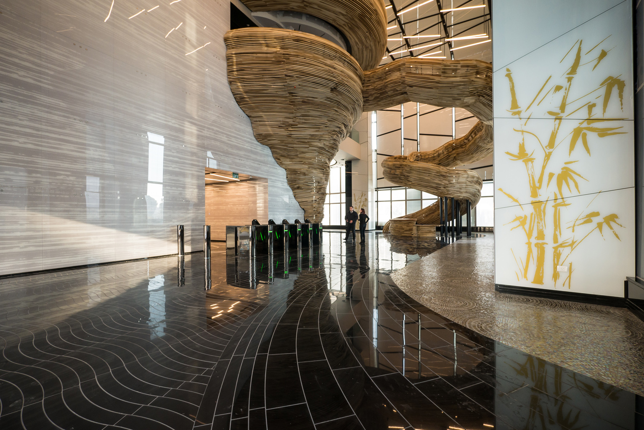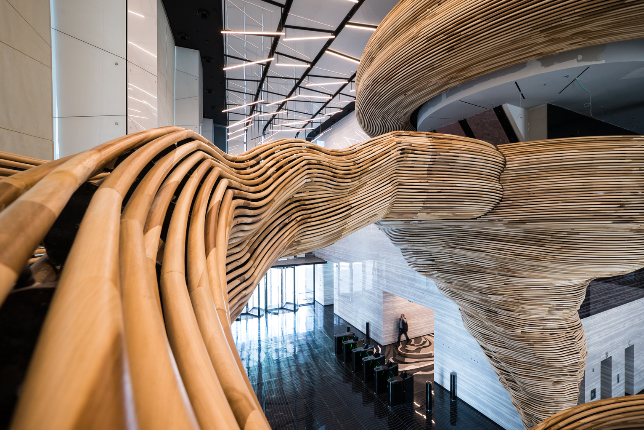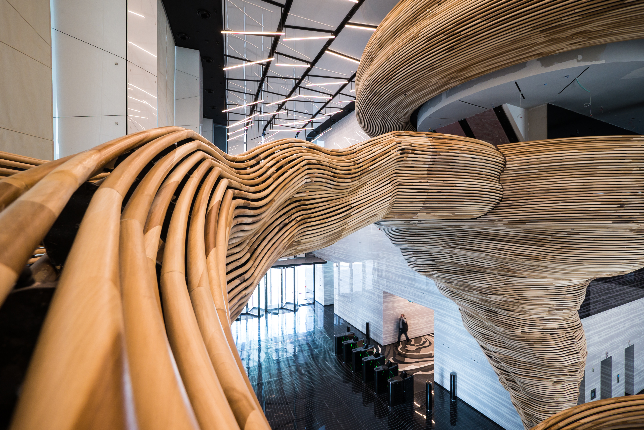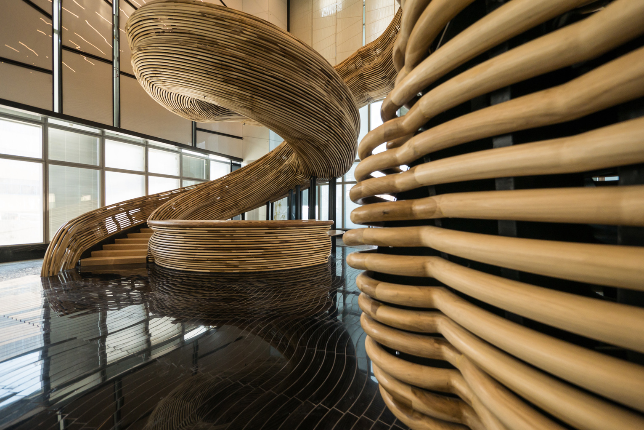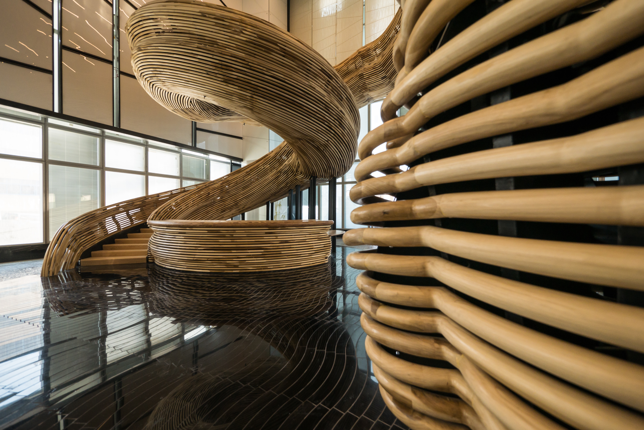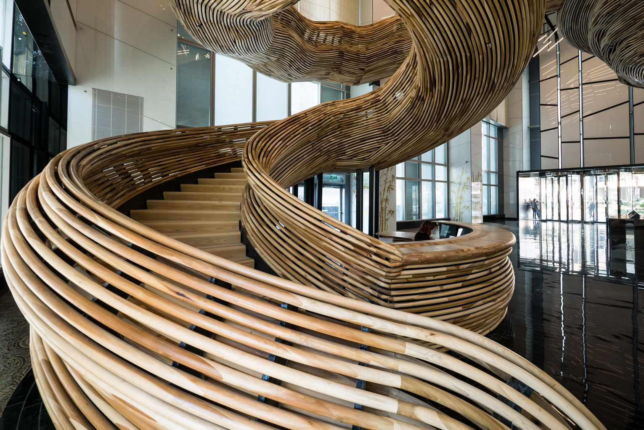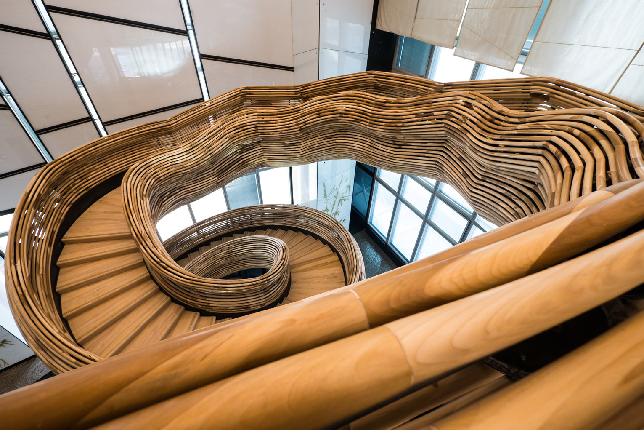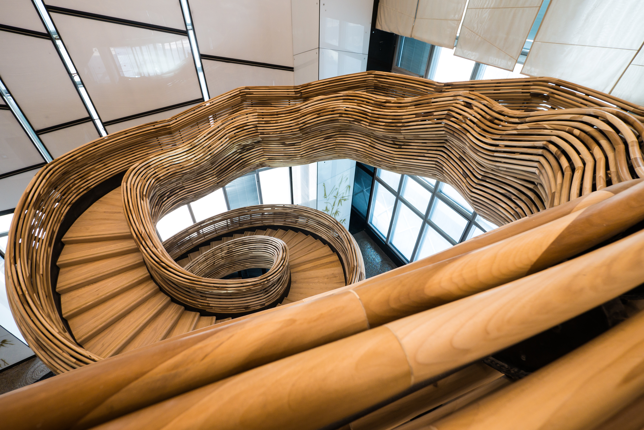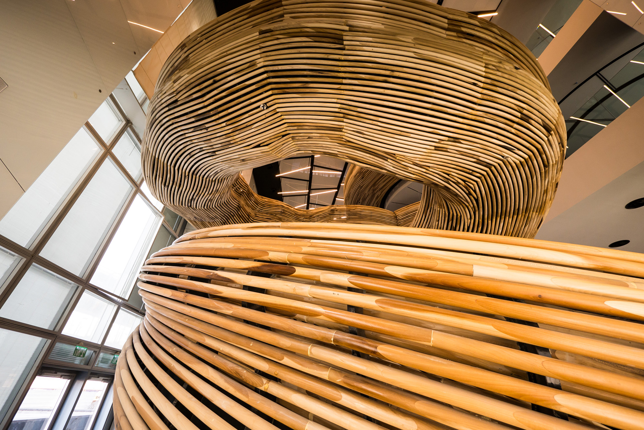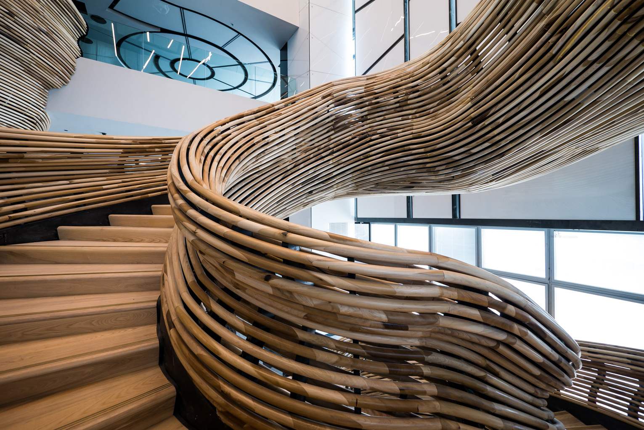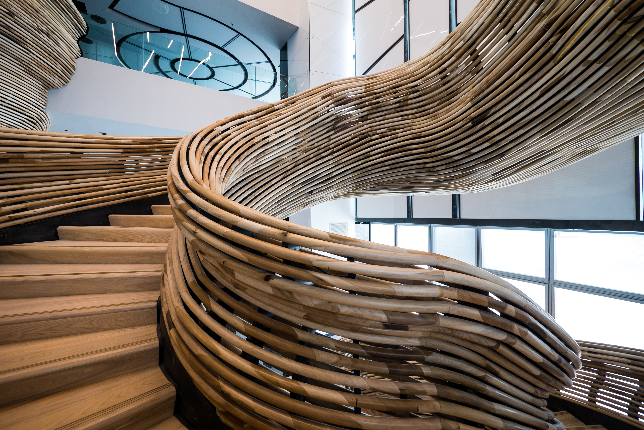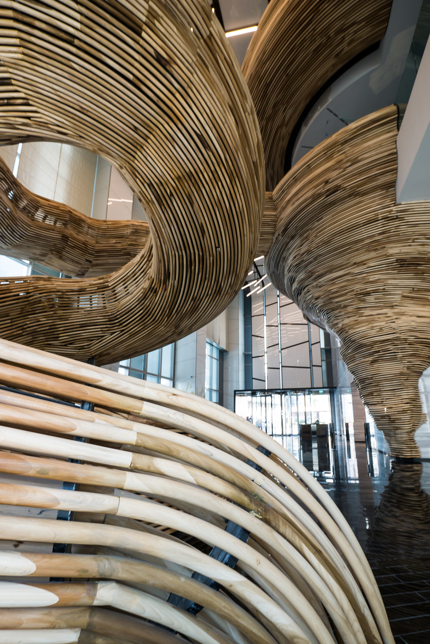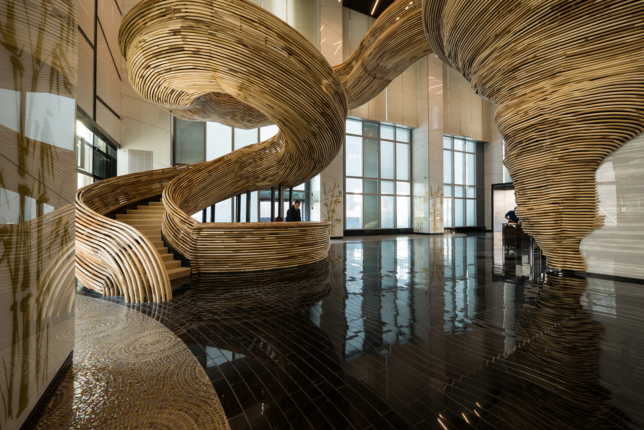The newest addition to Israel’s growing Diamond Exchange District is the uniquely geometrical Amot Atrium Tower, designed by prominent architect Moshe Zur. At 158 meters and with 38 floors of retail, the glass skyscraper holds a LEED platinum certification – the first of its kind in Israel. The building’s name is drawn from its impressive atrium entrance hall, designed by architect Oded Halaf, who incepted a radical idea: constructing a sculptural stair element into the orthogonal, glass-encased, four-story high lobby; a complex and seemingly impossible assignment, which had to be commissioned to a professional who holds knowledge, experience and immense creativity.
01. The stair structure is composed of two sculptural elements: the spiraling stairs and a tornado-like element, which seem to emerge from the reflecting walls of entrance lobby.
02. The stairs and the tornado elements merge at the top of first floor, as the tornadoes round top acts as a viewing balcony to the impressive hall below. Above, it is topped with a similar round element, crowning the project and perfecting the intricate composition.
03. The reception desk was conceived as the starting point for the spiraling wooden sculpture, completed with the same wooden profiles as the railings.
04. The railings are constructed of 9,000 meters of raw Poplar wood, cut in a CNC machine to form a series of arches that were then assembled in-situ. To achieve the seamless transition, each piece was completed with a reverse radius, to form together a continues wave.
05. The raw Poplar wood used in the construction of the railings produced numerous natural colors; in order to unify the design, a palette of 12 average shades was selected from the Poplar pieces and then applied to the modules.
06. Though the structure may seem flexible and bendable, it is in fact extremely stiff and stable; a combination of algorithmic data processing and masterful craftsmanship, creating an organically-inspired, artistic result.
07. Sculptural stair element in the newest addition to Tel Aviv’s skyline.
08. The stair structure is composed of two interlocking parts: a skeletal metal staircase and a sculptural wooden envelope.
Enter Tomer Gelfand: a masterful craftsman who specializes in giving architectural solutions to engineering problems. Since inheriting his father’s 1976-founded studio, Gelfand practices design implementations in wood, stainless steel, and glass. Over the 18-months period, since Halaf presented his rough sketch of the stairs to Gelfand, the latter managed to design, execute, supervise and finalize all stages of construction, turning Halaf’s dream into a reality.
The stair structure is composed of two interlocking parts: a skeletal metal staircase and a sculptural wooden envelope. Together, they rise as an expressive tornado from the reception desk – conceived as the inception plateau and up to the first-floor mezzanine, fourteen meters above. To make this happen, Gelfand devised a system of continuous wooden profiles, that may seem flexible and bendable – but is in fact extremely stiff and stable. Gelfand began by implementing an MRI-type scan to the skeleton, cutting vertically through the structure and generating sections in the width of the given wooden profile. The tremendous amount of resulted sections, each exported with a different radius requirement, produced a seemingly-endless amount of arches. In order to deal with this abundance, Gelfand narrowed it down to ‘master-arches’ – devised by calculating the wooden profile’s average bend tolerance, which dictated the ‘master-arches’ radius and angle.
Next was creating the radial profiles from the material itself: a total of 9,000 meters in length of raw Poplar wood was cut in a CNC machine to create the inventory of master-arches modules, each coded genetically and marked to fit precisely in the grand scheme. As each piece was non-interchangeable, every measure had to be taken in advance to ensure the coherency of the final implementation: For example, each of the connecting points between the modules was completed with a reverse radius; together, it forms a sinus-like wave, thus creating a seamless transition. In addition, the digital saw through the raw wood presented with various natural colors. To solve this, a palate of 12 average shades was drawn from the Poplar pieces and then applied to the modules.
Lastly, the coded profiles were delivered to the site for the final puzzle work: a precise, four-month long delicate work of assembly, managed and supervised by Gelfand himself. The final result encapsulated the paradox of contemporary creation: what appears as an artistic, hand-drawn gesture, is, in fact, a result of an algorithmic data processing and the product of countless interchangeable pieces. Seemingly arbitrary yet utterly computerized; nature’s matter harnessed by today’s true artists of technology.
Conceptualized and designed by Oded Halaf
architecturendesign.net
